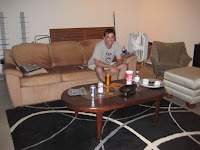
This is what the kitchen in the GM used to look like. We decided to keep the basic layout, except move the cooktop from the island to the back wall, where the kosher sink used to be. (Yup.) The vinyl floors and white laminate counters had to go though. The cabinets were in pretty good shape but needed a little overhaul.
 Living in the mess.... this used to be like luxury camping but is now starting to get to the GC, who hates things to be out of place. As of now, pretty much nothing is in its place... the stuff that should be in the game room is in the living room, the living room has a mini-kitchen and two dining tables, the dining room has the refrigerator and some of the appliances...
Living in the mess.... this used to be like luxury camping but is now starting to get to the GC, who hates things to be out of place. As of now, pretty much nothing is in its place... the stuff that should be in the game room is in the living room, the living room has a mini-kitchen and two dining tables, the dining room has the refrigerator and some of the appliances...
Monday.... not a lot different in the kitchen. The cabinet refinishers are supposed to be working to strip and lightly sand, then reglaze the cabinets. The last step is just putting the doors and drawers back, which are already done at the shop.

Tuesday... almost the exact same. Actually, the space for the convection/microwave oven was made, and the cabinets have been stripped and sanded.

Wednesday... ahh... quartz countertops! We thought this meant we'd have appliances by the end of the week... but no dice.

Thursday.... nothing happened. This is a gratuitous photo of our overmount-turned-undermount sink from 1966. In the end, the electrical inspector gave us the thumbs up, but the cabinet guys decided to push us off until next week.
Friday... the drywall guys are busy patching and preparing the walls. The hole between the dining room and kitchen got a little smaller, and the bar is installed. But no appliances!! Have to wait until the cabinets are finished first.
The dining room with the bar/pass-through. More quartz will sit on top of it. The other side of the room houses our cardboard jungle. We can't wait to be rid of cardboard!!



No comments:
Post a Comment